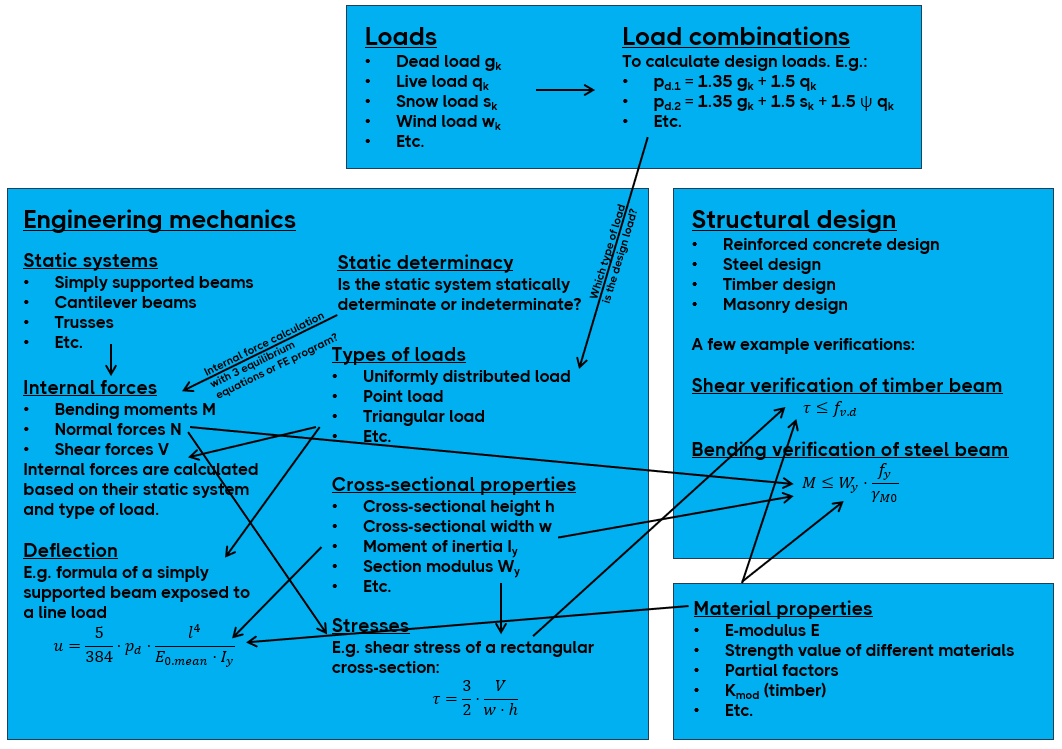Welcome to the Reinforced Concrete Series (Ep. #1)
|
Happy Wednesday, 🌞🌞 Today, we’re kicking off the biggest series yet - the reinforced concrete series. The next weeks and months will be packed with structural engineering value. For this knowledge, people pay hundreds of dollars for to learn in university classes and seminars. But it’s going to be completely free for you in this newsletter. Those of you who have been around for some time understand now how we structured the content of the last months. We have built up our knowledge of structural engineering fundamentals to be able to dive into structural design now.
These 2 series were necessary to have the necessary foundation to build a strong and stable building. In my opinion, structural engineering verifications can be split up into 3 or 4 parts:
Without knowing how to calculate loads or which static system to use, you can’t design a reinforced concrete beam correctly. Introduction To What’s ComingThere will be so much content, guys. I did a quick brainstorming session a few weeks back, writing down article topics, and the list is huge. I hope you are ready for it. Occasionally, we’ll be publishing content about other topics, as we have been doing. This could be a guest post, a personal story from our industry, an article about a cool tool or workflow I use. So here are a few topics we’ll be covering in this new series:
Once we have covered these verifications/”basics”, we’ll move on to design “real” structural elements. Design and verification of:
These were a few article topics from my list. And as we go, I’ll find new topics, which we’ll write about. Final WordsI am really excited about this new series, because structural design is the thing I enjoy the most about structural engineering. And seeing your design come to life is really rewarding. Our designs have an impact on other people’s life and our environment. If you want to catch up on engineering basics (which will definitely help you for the reinforced concrete series), I’ll recommend checking out our video tutorial on the different types of beams, we use in structural engineering. Short intro today, I’ll see you next Wednesday. Cheers, 👋👋 Laurin. ↓ Follow me on Social Media. ↓ |
Structural Basics
Personal insights and calculation guides from the world of structural engineering directly in your inbox.
Happy Wednesday friends, Today, we'll get started with the design calculations of timber connections. In this 1st article, we'll cover the tensile capacity of nails. Let's get into it.. The 4 Steps To Calculate The Tensile Capacity of Nails According To Eurocode The axial capacity of nails is calculated according to EN 1995-1-1 8.3.2. According to EN 1995-1-1 8.3.2 smooth nails shouldn't be used to resist permanent or long-term axial loading. This means nails should only be used for...
Hi friends, Today is already episode #18 of the timber design series. In the previous episodes we learned how to verify timber elements for bending, shear, torsion, etc. We also learned how to verify timber elements like slabs, walls and beams. I showed you how to verify timber slabs for vibration (you'll find the links to the previous articles in the end of this e-mail). These verifications are only the basics of timber design, because the most critical and challenging part of timber design...
Happy Wednesday friends, Today, we'll cover CLT walls, and I'll show you how to design and verify it according to Eurocode. To design the CLT walls, I'll show a free software tool that I use myself whenever I design CLT walls. It's called Calculatis and it's made by Stora Enso which is a CLT manufacturer. Let's get into it.. The 8 Steps To Verify CLT Walls According To Eurocode Let's use the following system as an example to verify the CLT wall. The picture only shows the CLT wall and...
