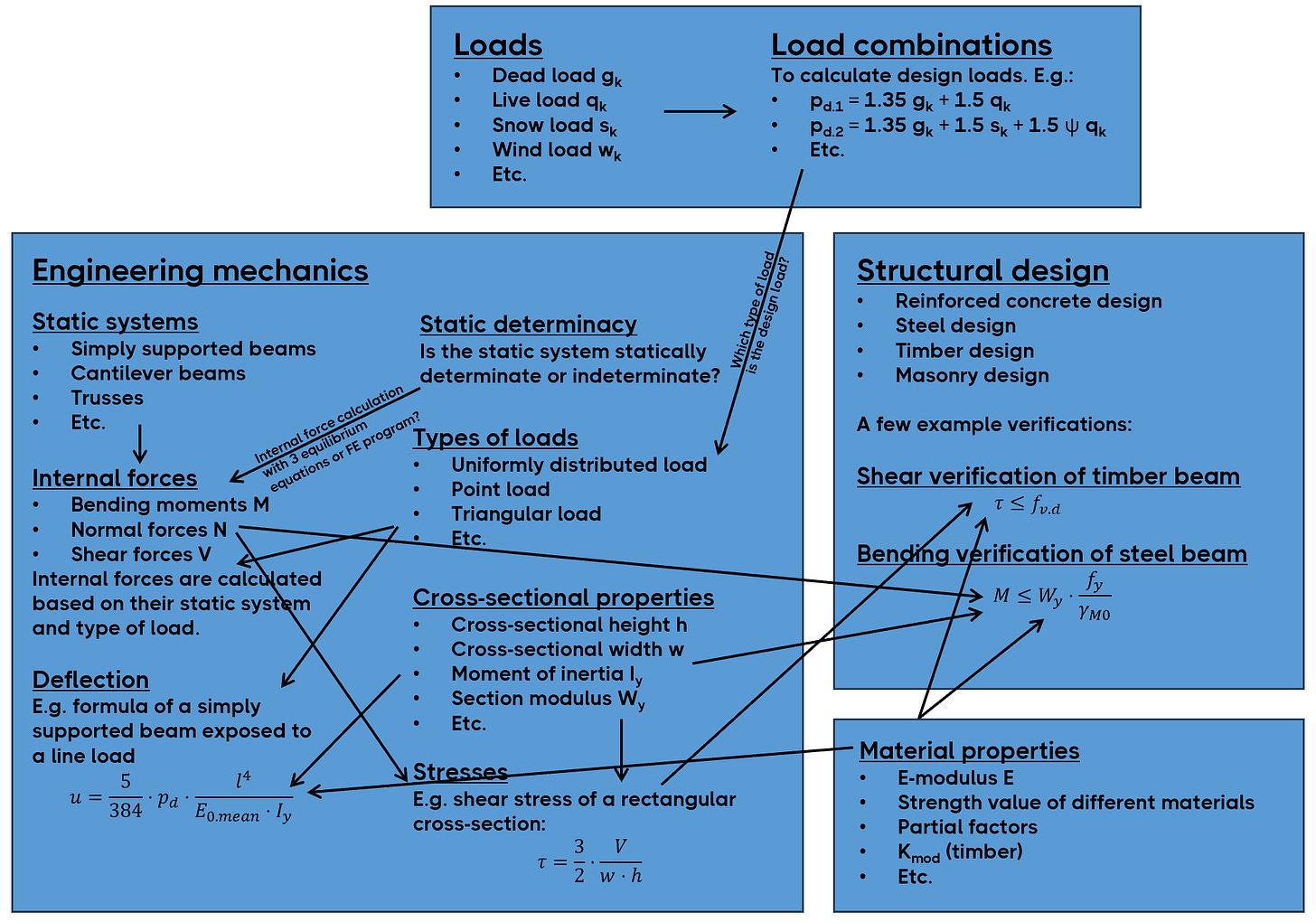The Bigger Picture: What Fundamentals We Need To Design Structures - Ep. #13 Engineering Mechanics Series
|
Happy Wednesday friends, I hope everyone is doing well. Summer here in Scandinavia is just around the corner, which I am very excited for. ☀️☀️ You know what I mean if you have been here in summer? Last week we finished static systems, so now you might be wondering what comes next? In this newsletter, I want to give an overview of structural engineering. We want to connect the dots between engineering fundamentals like static systems and structural design (how you end up with a timber beam of cross-section 150x300mm). This bigger picture is what I missed when I was still at university. I didn’t understand why I had to calculate the bending moment of a simply supported beam or the moment of inertia of a H section. Now, working as a structural engineer, I understand why engineering mechanics is so important and why we have these classes in the first semesters. ☝️ Disclaimer: We are not yet finished with our engineering mechanics series. There are still other topics than static systems that we haven’t covered. If you continue reading, you’ll find out which topics we’ll talk about the next few weeks. Overview: How engineering mechanics works together with structural design verifications.Most of the time, pictures say more than words.
In my opinion, structural engineering verifications can be split up into 3 or 4 parts:
Some parameters of “Material properties” can also be added to engineering mechanics or Structural design. I hope it’s obvious from the picture above how engineering mechanics is connected with structural design. To design a steel beam or a concrete column, we need a lot of parameters from engineering mechanics. In order to design a timber beam, we first need the characteristic loads acting on the beam, calculate the design loads with load combinations, then we need to calculate the internal forces which depend on the static system. From the internal forces, we then calculate the stresses. To verify the beam, we also need cross-sectional properties like the moment of inertia, width and height. How much would it help if a mechanics professor showed this image to his students in his first class of the first semester of a Civil Engineering program? 🙂🙂 For me, it would have removed a ton of doubt if what I was studying actually made sense. So, what’s next?Within the engineering mechanics series, we’ll cover cross-sectional properties like moment of inertia and section modulus calculation. Then, we’ll move on to a new series about structural loads (dead, live, wind, snow load, earth pressure, imperfection load, etc.), as this is the other foundation we need before we can tackle structural design. But this newsletter is here to teach (or entertain) you. So let me know what you want to read in future episodes by commenting down below or answer this email. I have already gotten requests from some of you, which will include in future newsletters. See you next Wednesday. ✌️✌️ Cheers, Laurin ↓ Follow me on Social Media. ↓ |
Structural Basics
Personal insights and calculation guides from the world of structural engineering directly in your inbox.
Happy Wednesday friends, Today, we'll get started with the design calculations of timber connections. In this 1st article, we'll cover the tensile capacity of nails. Let's get into it.. The 4 Steps To Calculate The Tensile Capacity of Nails According To Eurocode The axial capacity of nails is calculated according to EN 1995-1-1 8.3.2. According to EN 1995-1-1 8.3.2 smooth nails shouldn't be used to resist permanent or long-term axial loading. This means nails should only be used for...
Hi friends, Today is already episode #18 of the timber design series. In the previous episodes we learned how to verify timber elements for bending, shear, torsion, etc. We also learned how to verify timber elements like slabs, walls and beams. I showed you how to verify timber slabs for vibration (you'll find the links to the previous articles in the end of this e-mail). These verifications are only the basics of timber design, because the most critical and challenging part of timber design...
Happy Wednesday friends, Today, we'll cover CLT walls, and I'll show you how to design and verify it according to Eurocode. To design the CLT walls, I'll show a free software tool that I use myself whenever I design CLT walls. It's called Calculatis and it's made by Stora Enso which is a CLT manufacturer. Let's get into it.. The 8 Steps To Verify CLT Walls According To Eurocode Let's use the following system as an example to verify the CLT wall. The picture only shows the CLT wall and...
